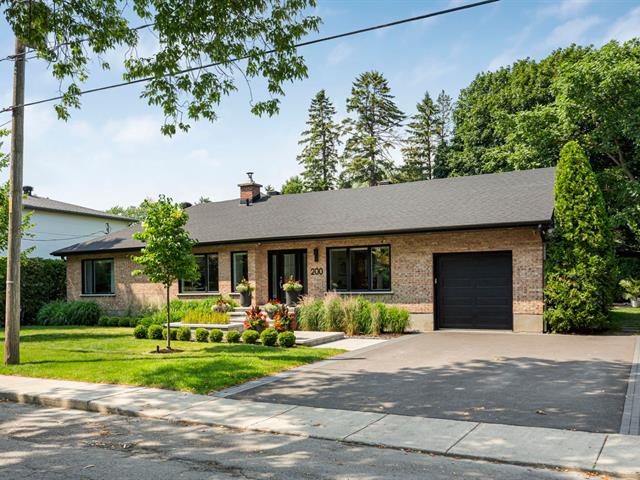Detailed information
Characteristics
Year of construction
1950
Type of building
Detached
Building dimensions
20.85 m x
13.31 m
- irr
Lot dimensions
28.35 m x 34.75 m
Deed of Sale Signature
75 days
Water supply
Municipality
Parking (total)
Garage (1) , Outdoor (4)
Foundation
Poured concrete
Lot
Landscape, Land / Yard lined with hedges
Window Type
Crank handle, Sliding
Energy/Heating
Electricity
Basement
Finished basement, 6 feet and over
Proximity
Public transport, Cross-country skiing, High school, Elementary school, Bicycle path, Park - green area, Golf, Daycare centre, Cegep, Highway
Bathroom
Adjoining to primary bedroom
Sewage system
Municipal sewer
Heat
Wood burning stove, Gaz fireplace
Equipment available
Central heat pump, Alarm system, Central vacuum cleaner system installation
Heating system
Radiant, Air circulation
Width of the building
20.85 m
Lot dimensions (Sq. ft.)
985.20 m²
School taxes :
$873 (2025)
Municipal Taxes :
$9,722 (2025)
Expenses / Energy (per year)
Read more
Read less
Room dimensions
Room(s) : 16 | Bedroom(s) : 6 | Bathroom(s)
: 3 | Powder room(s)
: 0
Room(s)
Level
Dimensions
Type of flooring
Additional information
Hallway
Ground floor
7.7x12.3 ft. - irr
Wood
Kitchen
Ground floor
20.6x14.4 ft.
Wood
Dining room
Ground floor
12.11x12 ft.
Wood
Family room
Ground floor
22x11 ft.
Wood
Bedroom
Ground floor
12x14.7 ft.
Wood
Bedroom
Ground floor
13.2x10.3 ft.
Wood
Bedroom
Ground floor
12.5x12.8 ft.
Wood
Primary bedroom
Ground floor
13.4x14.5 ft. - irr
Wood
Walk-in closet
Ground floor
5x10 ft. - irr
Wood
Bathroom
Ground floor
5x10.10 ft.
Ceramic tiles
Bathroom
Ground floor
8.11x10.9 ft.
Ceramic tiles
Family room
Basement
32.4x16.4 ft. - irr
Floating floor
Bathroom
Basement
12.10x9.1 ft. - irr
Floating floor
Bedroom
Basement
9.3x9.5 ft.
Floating floor
Bedroom
Basement
12x14 ft.
Floating floor
Storage
Basement
30x15 ft. - irr
Concrete
Read more
Read less
Inclusions
Light fixtures, refrigerator, gas stove with cooktop, range hood, 2 wall ovens, 2 heat pumps (house and pool), water heater, central vacuum and accessories, network and built-in speaker wiring, integrated and connecte...
Light fixtures, refrigerator, gas stove with cooktop, range hood, 2 wall ovens, 2 heat pumps (house and pool), water heater, central vacuum and accessories, network and built-in speaker wiring, integrated and connected surveillance camera system, controlled and connected lighting system, irrigation system, alarm system (monitoring approximately $320/year).
Read more
Read less
Exclusions
Propane tank is rented.



