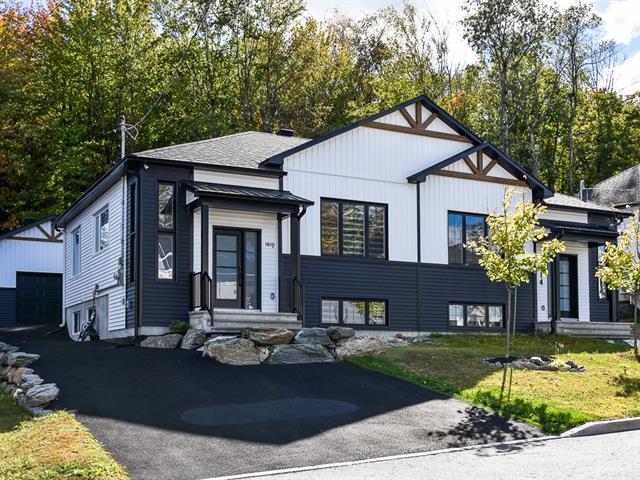We use cookies to give you the best possible experience on our website.
By continuing to browse, you agree to our website’s use of cookies. To learn more click here.

1610, Crois. Malines,
Waterloo
Centris No. 16310278

10 Room(s)

3 Bedroom(s)

2 Bathroom(s)
Superb bungalow built in 2022 with 3 bedrooms, 2 bathrooms, detached garage and landscaping. Access to Lake Waterloo, community pool and located near ski slopes, schools and recreation. A perfect blend of comfort and modern style!
Room(s) : 10 | Bedroom(s) : 3 | Bathroom(s) : 2 | Powder room(s) : 0
Alarm system with camera, Dishwasher, Central vacuum, Murphy bed in the basement, All window blinds
All owner's property, including furniture, frames, basement storage shelves and garage storage walls and ceiling.
1610 des Malines, Waterloo -- Chambourg sur le lac Project
A magnificent bungalow built in 2022, this property offers a modern and welcoming design with a bright, open-concept interior. The abundant windows s...
1610 des Malines, Waterloo -- Chambourg sur le lac Project
A magnificent bungalow built in 2022, this property offers a modern and welcoming design with a bright, open-concept interior. The abundant windows showcase the changing seasons and create a welcoming and inspiring living space.
The house features three bedrooms, two full bathrooms, and a welcoming kitchen with a large quartz countertop, ideal for cooking and entertaining.
The fully finished basement offers two generously sized bedrooms, a large family room, a storage area, and a second full bathroom with a laundry room.
Outside, you'll enjoy a detached garage and a meticulously landscaped lot in 2023.
Located in a peaceful area and backing onto the Waterloo Nature Reserve, this property also benefits from the privileged access offered by the Chambourg sur le Lac project: private access to the lake, dock, boat launches, community pool, and reserve trails. An annual fee of only $125 is required.
Close to ski slopes, schools, daycares, recreation centers, and sports facilities, this home combines comfort, nature, and convenience. In addition, Highway 10 is just a few minutes away.
We use cookies to give you the best possible experience on our website.
By continuing to browse, you agree to our website’s use of cookies. To learn more click here.