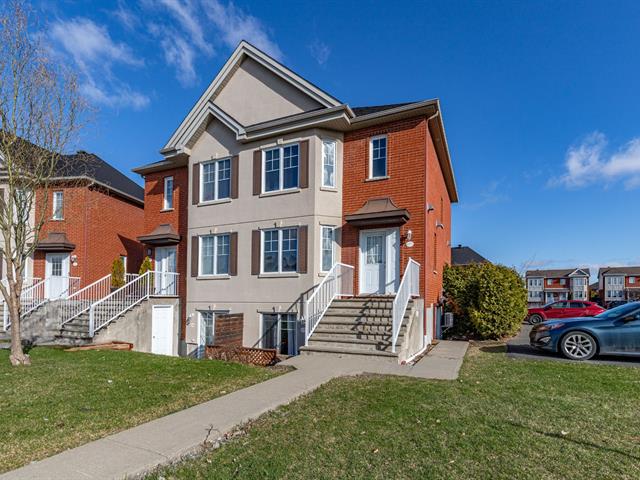We use cookies to give you the best possible experience on our website.
By continuing to browse, you agree to our website’s use of cookies. To learn more click here.

6572, Rue du Cormoran,
Brossard
Centris No. 21029200

9 Room(s)

3 Bedroom(s)

1 Bathroom(s)

107.20 m²
Charming 2-storey condo with private yard bordered by hedges--a rare find in condo living. Built in 2009, this well-maintained unit offers an open-concept layout, hardwood floors, large windows, 3 upstairs bedrooms, bathroom with separate tub and shower, laundry room, private balcony, and 2 outdoor parking spaces. Prime location near Dix30 and the REM. Currently rented until June 30, 2025--perfect for investors or future homeowners.
Room(s) : 9 | Bedroom(s) : 3 | Bathroom(s) : 1 | Powder room(s) : 0
Light fixtures, blinds.
We use cookies to give you the best possible experience on our website.
By continuing to browse, you agree to our website’s use of cookies. To learn more click here.