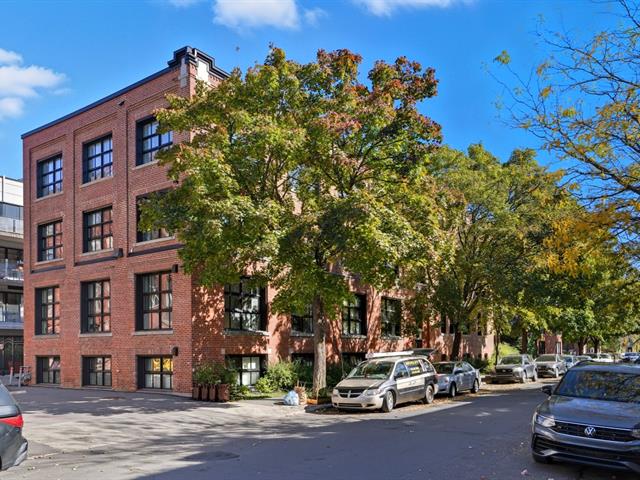We use cookies to give you the best possible experience on our website.
By continuing to browse, you agree to our website’s use of cookies. To learn more click here.

2037, Av. Aird,
apt. 001,
Montréal (Mercier/Hochelaga-Maisonneuve)
Centris No. 23925874

6 Room(s)

2 Bedroom(s)

1 Bathroom(s)

71.60 m²
Welcome to this unique corner unit in Loft GenX2, a century-old industrial warehouse from 1910, converted into a striking residential project in 2009. This garden-level 2-bedroom condo offers polished heated concrete floors, an open-concept layout, quartz kitchen countertop and island, and a walk-in closet in the primary bedroom. Original wood beams reflect the building's industrial soul, and oversized windows provide an abundance of natural light. Exclusive terrace overlooking the inner courtyard. A rare blend of heritage, architecture, and urban lifestyle in the heart of Hochelaga-Maisonneuve.
Room(s) : 6 | Bedroom(s) : 2 | Bathroom(s) : 1 | Powder room(s) : 0
Light fixtures, blinds, horizontal kitchen cabinet, refrigerator, stove, dishwasher, washer, dryer, walk-in shelving.
Vertical cabinet in the dining room, exterior steel flower box.
Private Unit -- 001 (Garden-Level, Corner Unit)
* Two-bedroom layout with glass panels and doors separating the primary bedroom from the main living area, offering privacy while still allowing natural light to flo...
Private Unit -- 001 (Garden-Level, Corner Unit)
* Two-bedroom layout with glass panels and doors separating the primary bedroom from the main living area, offering privacy while still allowing natural light to flow through
* Large walk-in closet in the primary bedroom; standard closet in the second bedroom
* Polished heated concrete floors throughout (hydronic radiant system)
* Ceilings at 8' 7" with original exposed wood beams: authentic industrial charm
* Large windows on three sides of the unit bring in abundant natural light
* Open-concept living space combining kitchen, dining, and living areas
* Modern kitchen with quartz countertops and a central island with bar seating
* Sleek bathroom layout, with washer and dryer hookups
* Private terrace located in the quiet inner courtyard, easily accessible from the unit
* Functional entrance area with closet space for coats, boots, and seasonal items
* Large storage locker located on the same floor for added convenience
The Building -- Loft GenX2
* Loft GenX2 is part of a distinctive residential development created through the thoughtful conversion of a century-old factory built in 1910
* Transformed in 2009, the building retains its industrial heritage through original architectural features such as exposed wood beams, brick cladding, and oversized factory-style windows
* Recipient of two DOMUS awards in 2008, recognizing excellence in design and residential construction
* Four-storey building with an elegant and understated design that complements the surrounding neighbourhood
* Concrete construction provides superior soundproofing and insulation throughout
* Elevator access to all floors
* Common rooftop terrace with panoramic views of the city -- ideal for relaxing, entertaining, or enjoying fireworks
* Secure entry, intercom system, and professional building management
Location -- Hochelaga-Maisonneuve
* Ideally located in the heart of Hochelaga-Maisonneuve, a vibrant and evolving neighbourhood
* Set on a quiet, tree-lined street, just steps from the Promenade Ontario and its shops, cafés, restaurants, and services
* A short walk to Marché Maisonneuve, Bibliothèque Maisonneuve, and Maison de la culture
* Close to major green spaces including Parc Maisonneuve, the Botanical Garden, and Olympic Park
* Minutes from key cultural and recreational destinations: Stade Saputo, Biodôme, Planétarium, Cinéma StarCité, and YMCA
* Easy access to Pie-IX and Viau metro stations (Green Line) and multiple bus routes (125, 34, 85)
* Convenient access to bike paths, BIXI stations and car-sharing services (Communauto)
* A walkable, bikeable, and transit-friendly area that offers the best of urban Montréal living
We use cookies to give you the best possible experience on our website.
By continuing to browse, you agree to our website’s use of cookies. To learn more click here.