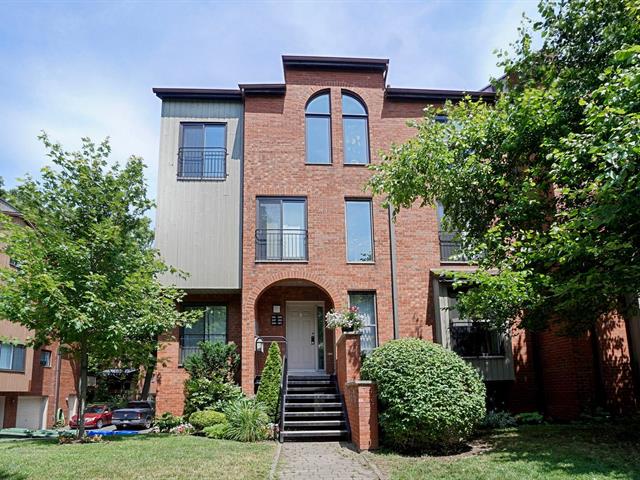We use cookies to give you the best possible experience on our website.
By continuing to browse, you agree to our website’s use of cookies. To learn more click here.

289, Rue d'Orléans,
Saint-Lambert
Centris No. 23011144

7 Room(s)

1 Bedroom(s)

1 Bathroom(s)
Welcome to the Bois St-Lambert! Lined with several mature trees, rue d'Orleans has a cozy, homey feel, while still being close to many amenities. This 3rd floor condo has been meticulously maintained by the same owner since it's construction in 1985. The main floor of the unit offers an open concept living and dining room space, complete with a cathedral ceiling. The kitchen connects to the main living space which is great for entertaining. Tucked away in the back of this floor is a generous sized bedroom and bathroom. Upstairs offers an additional space and opens to a large, private balcony.
Room(s) : 7 | Bedroom(s) : 1 | Bathroom(s) : 1 | Powder room(s) : 0
Fridge, Stove, Dishwasher, washer and dryer
3rd floor condo with mezzanine and large private deck!
Its large windows allow lots of light flood into the living space. With its cathedral ceilings and open living space, this bright, cheerful unit will charm y...
3rd floor condo with mezzanine and large private deck!
Its large windows allow lots of light flood into the living space. With its cathedral ceilings and open living space, this bright, cheerful unit will charm you.
Bois St-Lambert is located off rue Simard, so it benefits from many amenities, while still enjoying a park like environment.
Access to public transportation is a breeze: bus #13 passes on rue Plamondon, running between the Longueuil Metro and the REM, while the #6 passes on Victoria, taking you to the shopping and restaurants of downtown St-Lambert, as well as the Longueuil Metro.
But there are plenty of amenities within walking distance, including restaurants, grocery and drug stores, as are the bicycle path and Preville Park. Residents of St-Lambert, enjoy many amenities such as a community centre with an indoor swimming pool, community outdoor pools, and several parks. All this and right next to Montreal!
If you prefer to drive, this unit has its own private garage which has had the floor and backfill removed and replaced. Montreal via the Champlain Bridge, the Victoria Bridge and the Jacques-Cartier Bridge are all nearby, as is the autoroute 132.
The syndicate has already replaced all of the front facing windows and as per the April 2025 meeting minutes, there are plans to continue replacing the remaining windows. Other planned work includes painting the outdoor railings and repairing the concrete on the front outdoor stairs. The roof was replaced in 2017. There's also a regulation that disallows renting so the occupants are the co-owners.
Contact me today for a visit!
We use cookies to give you the best possible experience on our website.
By continuing to browse, you agree to our website’s use of cookies. To learn more click here.