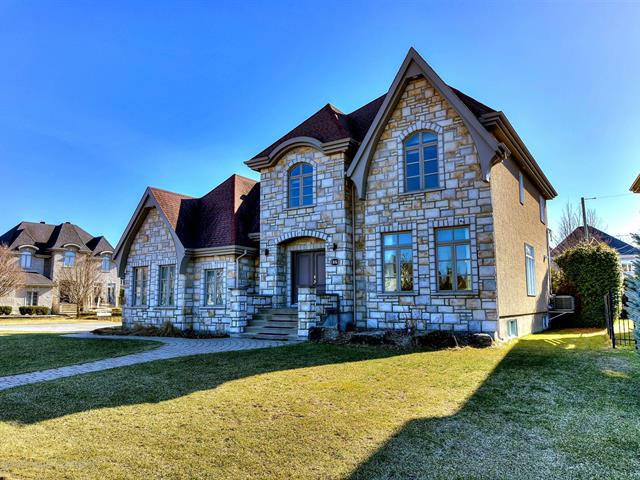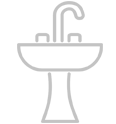We use cookies to give you the best possible experience on our website.
By continuing to browse, you agree to our website’s use of cookies. To learn more click here.

86, Rue de Chaumont,
Blainville
Centris No. 17118405

17 Room(s)

4 Bedroom(s)

3 Bathroom(s)

1 Powder room(s)

3,352.00 sq. ft.
Situated on a generous 11,054 sqft lot in FONTAINEBLEAU, this prestigious Stone-Siding cottage blends timeless elegance with modern comfort. Boasting 5 generously sized bedrooms, 3 full bathrooms and 1 powder room. Beautifully appointed kitchen with fantastic fenestration bathes the area with an abundance of natural light, adorned with rich hardwood cabinets, it combines warmth and functionality, making it the perfect gathering space for culinary creations and casual conversations alike. With 3 spacious GARAGES, there is ample room for vehicles, storage, and hobbies, adding a practical yet luxurious touch to everyday living.
Room(s) : 17 | Bedroom(s) : 4 | Bathroom(s) : 3 | Powder room(s) : 1
All personal belongings.
5 bedrooms | 4 bathrooms | 11,054 ft² lot | Triple garage
Nestled in the heart of the serene and sought-after community of FONTAINEBLEAU, which is known for its prestigious homes and lush surroundings, this r...
5 bedrooms | 4 bathrooms | 11,054 ft² lot | Triple garage
Nestled in the heart of the serene and sought-after community of FONTAINEBLEAU, which is known for its prestigious homes and lush surroundings, this residence presents a rare opportunity to enjoy a lifestyle of quiet luxury in one of the North Shore's most desirable enclaves.
Perfectly positioned at the street corner, this home offers added privacy and convenience, with a school bus pick-up and drop-off stop located right at the doorstep--an ideal feature for families.
The details of the doors, the ceiling and wall design of this home exude classic elegance. It elevates its aesthetic and ambiance with thoughtful architectural detail and refined sophistication. Throughout the main living areas, creating a sense of grandeur while maintaining a warm, welcoming atmosphere.
- Ground floor with open concept:
* Elegant entrance with closet;
* French door opening to the living room;
* The living room and dining area will be perfect for your big occasions, the spacious separate dining room will welcome your many guests in comfort.
* 1 powder room;
* Kitchen with luxury real wooden cabinets & great fenestration;
* Spacious family room with (Wood burning fireplace);
* Floor-to-ceiling kitchen doors lead to the backyard, overlooking the garden with fringed hedges and dressed in natural greens of choice;
* Access to 3-door garage.
- 2nd floor:
* Laundry room with storage cabinets;
* Hall;
* Expansive primary suite with walk-in closet and ensuite bathroom (separate shower, vintage-style bathtub, double vanity sinks);
* 2 additional bedrooms are available, both have good storage space;
* 1 extra full bathroom.
- Basement:
* Huge playroom room;
* 1 full bathroom with washer and dryer machines;
* 2 spacious bedrooms, one of them is connected to the bathroom.
- Exterior:
* Huge backyard with well-maintained hedges;
* Garden with arched door design;
* Vegetable garden with wood bed;
* Gazebo;
* Newly built and connected drainage system;
* Permanent irrigation system for the lawn of the backyard;
* 5 driveway parking spots with paving-stone.
We use cookies to give you the best possible experience on our website.
By continuing to browse, you agree to our website’s use of cookies. To learn more click here.