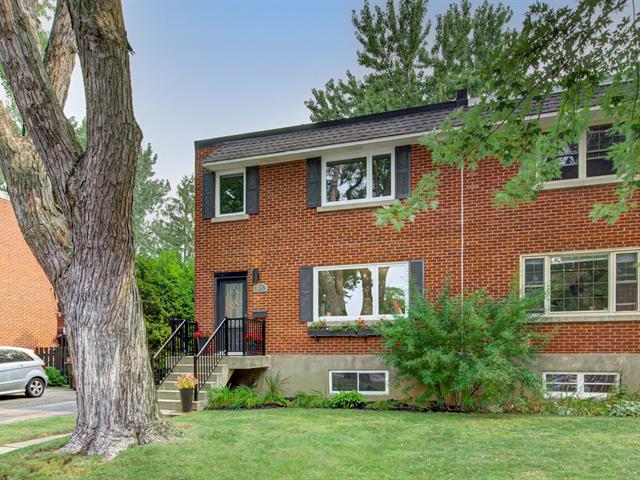We use cookies to give you the best possible experience on our website.
By continuing to browse, you agree to our website’s use of cookies. To learn more click here.

564, Rue Patricia,
Longueuil (Greenfield Park)
Centris No. 13116920

11 Room(s)

3 Bedroom(s)

1 Bathroom(s)

1 Powder room(s)

106.80 m²
Located in Greenfield Park, on Montreal's South Shore, this charming red brick semi-detached home charms with its brightness and warm character. Offering three comfortable bedrooms, a renovated bathroom, and a convenient powder room on the ground floor, it also features an intimate backyard perfect for relaxing. Its proximity to highways and services, combined with the comfort of a heat pump, makes it a functional and welcoming home!
Room(s) : 11 | Bedroom(s) : 3 | Bathroom(s) : 1 | Powder room(s) : 1
Refrigerator, stove, microwave, range hood, dishwasher, washer, dryer, storage unit in the living room, floating storage furniture in the back bedroom.
Living room light fixture, entrance hall light fixture, mirror in the primary bedroom, entrance hall, and living room.
In Greenfield Park, in the heart of Montreal's South Shore, discover this charming semi-detached home that combines authenticity and modern comfort. Its red brick facade, typical of classic architecture, gives the pro...
In Greenfield Park, in the heart of Montreal's South Shore, discover this charming semi-detached home that combines authenticity and modern comfort. Its red brick facade, typical of classic architecture, gives the property a timeless look, while its interior layout optimizes natural light, creating a warm and welcoming atmosphere.
The ground floor features a functional living space, including a bright living room and a well-designed kitchen. An elegant and practical powder room completes this level, ideal for guests or everyday use. Upstairs, three bedrooms offer a relaxing space, perfect for a couple or a small family. The bathroom, recently renovated with taste, adds a contemporary touch to the whole.
Outside, the intimate courtyard becomes a true extension of the living space. Ideal for enjoying sunny days, it offers a peaceful setting for al fresco dining, relaxation, or gardening. The property is completed by a heat pump, ensuring optimal comfort in all seasons.
The location of this property is a major asset: close to services, shops, schools, and parks, and with quick access to major roads and the REM, it offers the perfect balance between residential tranquility and urban convenience. Whether you are looking for your first home or a well-located pied-à-terre, this semi-detached house represents a rare opportunity on the market.
We use cookies to give you the best possible experience on our website.
By continuing to browse, you agree to our website’s use of cookies. To learn more click here.