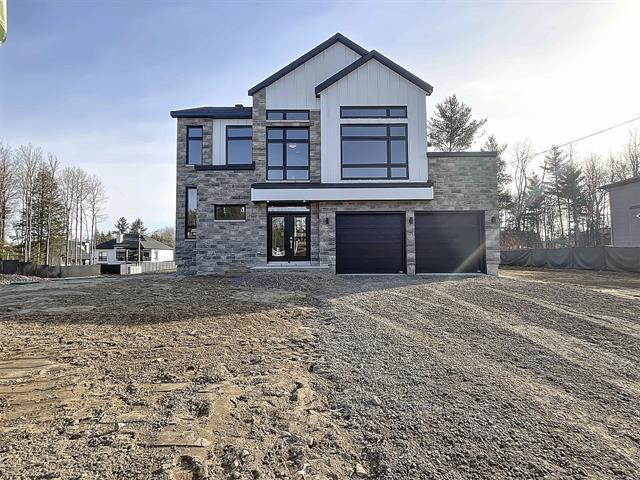We use cookies to give you the best possible experience on our website.
By continuing to browse, you agree to our website’s use of cookies. To learn more click here.

1188, Rue des Îles,
Saint-Jérôme
Centris No. 26013609

11 Room(s)

3 Bedroom(s)

2 Bathroom(s)

1 Powder room(s)
This newly built 2,325 sq. ft. contemporary home with wood flooring throughout features a bright open layout with 9' and 12' ceilings, 3 large bedrooms including a primary suite with two walk-in closets and an ensuite bathroom, a closed office, a living room with ceramic gas fireplace, modern kitchen with coffee nook, quartz counters, central island, walk-in pantry, and a separate laundry room off the powder room. Located on a 19,180 sq. ft. wooded corner lot, this home offers comfort, design, serenity, and peace of mind with the new home warranty.
Room(s) : 11 | Bedroom(s) : 3 | Bathroom(s) : 2 | Powder room(s) : 1
Gas fireplace, built-in range hood and light fixtures
Furniture and personal belongings.
This property was built by Constructions Trudeau, a well-established family business that has been active in residential construction for over 40 years. Founded in 1982, the company has earned a solid reputation by fo...
This property was built by Constructions Trudeau, a well-established family business that has been active in residential construction for over 40 years. Founded in 1982, the company has earned a solid reputation by focusing on a core value, quality. Their mission has remained consistent since the beginning, to provide impeccable service and ensure complete client satisfaction.
With more than 900 residential units delivered on Montreal's North Shore, Constructions Trudeau is known for the consistency of its teams, many of whom have been collaborating with the company for years. This loyalty enables strict quality control at every stage of construction, from material selection to final finishes. Only proven materials are used, ensuring durability, performance, and aesthetic appeal.
The company is a member of the Residential Construction Guarantee (GCR), and has achieved an AA rating, the highest distinction awarded by the GCR, held by only 7% of contractors in Quebec. This rating reflects sound management practices, high customer satisfaction, and strong compliance with building standards.
Beyond their technical expertise, the Constructions Trudeau team is also known for their ability to work closely with clients. Their clear objective, to meet budgets, timelines, and expectations, all while delivering a smooth and enjoyable customer experience. Seasoned project managers oversee each project with professionalism, precision, and transparency.
Choosing a Constructions Trudeau home means choosing a house built with care, attention to detail, and an unwavering commitment to excellence, delivering peace of mind from the first plan to the handover of the keys.
We use cookies to give you the best possible experience on our website.
By continuing to browse, you agree to our website’s use of cookies. To learn more click here.