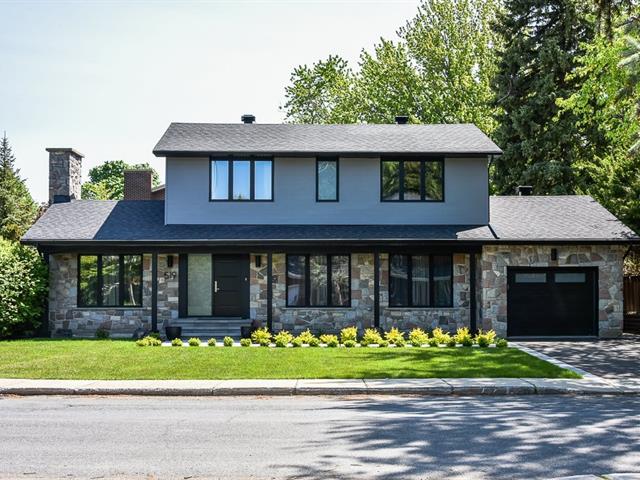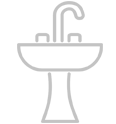We use cookies to give you the best possible experience on our website.
By continuing to browse, you agree to our website’s use of cookies. To learn more click here.

519, Av. Townshend,
Saint-Lambert
Centris No. 18852722

16 Room(s)

4 Bedroom(s)

3 Bathroom(s)

1 Powder room(s)
Beautiful house renovated with style, taste and functionality in mind. Once you walk through the front door, you will realize that the current owners have left no stone unturned to create a refined oasis for a family looking to settle in a peaceful area of St-Lambert. Located within walking distance of parks, public transport and shops, this property will appeal to buyers looking for a carefully designed environment.
Room(s) : 16 | Bedroom(s) : 4 | Bathroom(s) : 3 | Powder room(s) : 1
refrigerator,stove,dishwasher, blinds, light fixtures, pool accessories
Main floor:
** Open concept living room, dining room and kitchen
** Magnificent gas fireplace with glass panels in the living room, separating it from the dining room and the kitchen
** Superb kitchen with...
Main floor:
** Open concept living room, dining room and kitchen
** Magnificent gas fireplace with glass panels in the living room, separating it from the dining room and the kitchen
** Superb kitchen with 12 foot quartz countertop
** Very large patio doors leading to the backyard
** Beautiful view of the backyard from two huge sliding doors
** Convenient and spacious "breakfast nook" which can be closed to conceal the toaster, coffee maker, etc.
** Boudoir with large windows
** Bathroom
** Access to the garage; very practical when you come back with the groceries, when it rains, etc.
Second floor :
** Spectacular master suite with spacious walk-in closet, bathroom with separate shower and tub
** Two other good sized bedrooms.
** 2nd bathroom for guests or children
** White oak floors
** Heated floor in the 2 bathrooms
Basement:
** High ceilings
** Separate laundry room
** 3rd bathroom with heated floor, separate shower and bathtub
** 4th bedroom with "walk-in"
** Family room
Outside:
** Private courtyard bordered by a high cedar hedge
** Inground salt pool, heated, new liner
** Two retractable awnings including one on the 2nd level of the patio
** Parking for 4 cars
We use cookies to give you the best possible experience on our website.
By continuing to browse, you agree to our website’s use of cookies. To learn more click here.