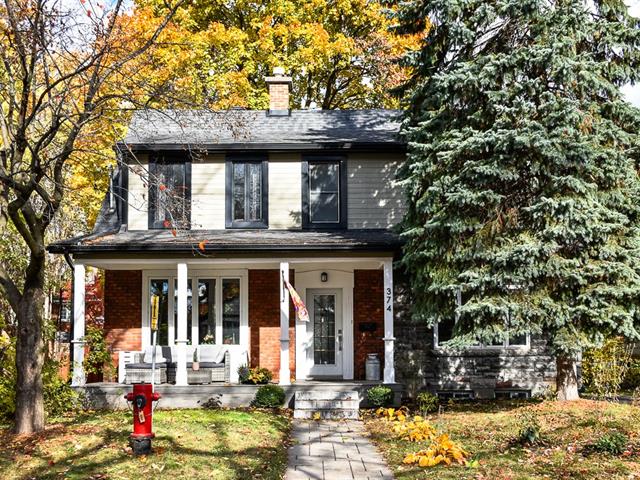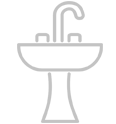We use cookies to give you the best possible experience on our website.
By continuing to browse, you agree to our website’s use of cookies. To learn more click here.

374, Av. de Mortlake,
Saint-Lambert
Centris No. 22707544

19 Room(s)

6 Bedroom(s)

2 Bathroom(s)

2 Powder room(s)
Charming cottage-style home, renovated and expanded in the sought-after Saint-Lambert neighborhood -- 5 bedrooms upstairs with 2 full bathrooms and 2 powder rooms
Room(s) : 19 | Bedroom(s) : 6 | Bathroom(s) : 2 | Powder room(s) : 2
see addenda for inclusions
Personal frames and decorations, Outdoor griddle (plancha)
This spacious cottage-style home, renovated and expanded in 2019--2020, elegantly combines classic charm with modern comfort. Featuring 5 bedrooms and 2 full bathrooms upstairs, along with 2 powder rooms, it provides ...
This spacious cottage-style home, renovated and expanded in 2019--2020, elegantly combines classic charm with modern comfort. Featuring 5 bedrooms and 2 full bathrooms upstairs, along with 2 powder rooms, it provides an ideal setting for family living.
The main floor offers a warm living room with a fireplace and brick accent wall, as well as a dining area open to a chef's kitchen, bathed in natural light from large windows. A bright and versatile family room can easily be converted into a guest suite or a main-floor primary bedroom, offering great flexibility for multigenerational living.
Upstairs, generously sized bedrooms ensure comfort and privacy, while the bathrooms have been thoughtfully modernized. The home also offers abundant storage for optimal organization.
The basement features three distinct areas, perfect for a playroom, gym, or recreational space, with the potential to add a 6th bedroom. An independent side entrance adds convenience and flexibility.
The large backyard provides an ideal setting for entertaining, playing, or simply relaxing around the outdoor fireplace. The meticulous renovations preserve the home's original character while incorporating all modern comforts.
This is a rare opportunity to acquire a beautifully renovated and expanded family home in one of Saint-Lambert's most sought-after neighborhoods, close to schools, colleges, and several direct public transit lines to the metro.
--------
Inclusions:
Wall-mounted wardrobe in the upstairs bedroom overlooking the terrace, Light fixtures, Appliances (dishwasher, refrigerator, stove with downward ventilation, washer, and dryer), Living wall + 2 adjacent plants on the kitchen wall, Cabinet, shelf, and tool storage panel in the basement workshop, Ping-pong table and game accessories (as-is), Central vacuum, Decorative red bicycle in the backyard, Outdoor propane fireplace, Garden table, chair, and bench next to the fireplace, plus small items in the shed, 2 storage chests at the back of the garden, Sensors for the alarm system and 2 control boxes
We use cookies to give you the best possible experience on our website.
By continuing to browse, you agree to our website’s use of cookies. To learn more click here.