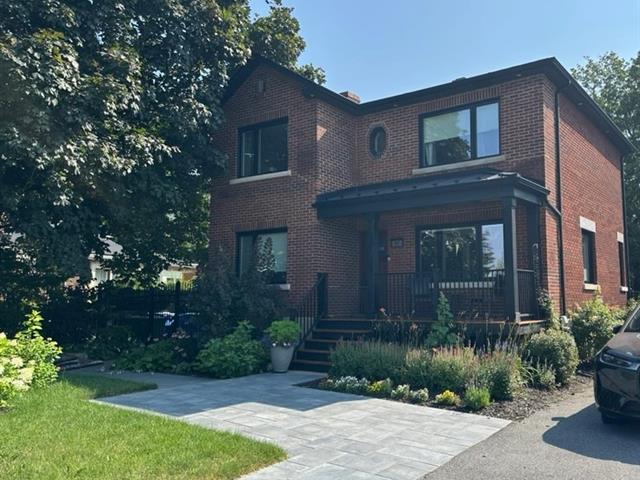We use cookies to give you the best possible experience on our website.
By continuing to browse, you agree to our website’s use of cookies. To learn more click here.

97, Rue Riverside,
Saint-Lambert
Centris No. 26480746

12 Room(s)

4 Bedroom(s)

2 Bathroom(s)

1 Powder room(s)
Located along a bike path, this charming brick house is ideal for a gardener, cyclist, or running enthusiast looking for a blend of accessibility and privacy. The striking red cedar patios in the front and back provide warm, inviting spaces to relax or entertain. The large back patio seamlessly extends the living space, overlooking a lush, private backyard with in-ground pool, your personal retreat for those hot summer days. This property offers the ultimate in convenience: walking access to the Village with all its amenities, while being minutes away from Montreal whether you choose to drive or cycle. Come home to your private oasis.
Room(s) : 12 | Bedroom(s) : 4 | Bathroom(s) : 2 | Powder room(s) : 1
Blinds, pool and accessories, shed, spare pool pump, lighting fixtures, microwave, cedars watering system, balcony carpets, level 2 charging station. All inclusions are left without legal guarantee and cannot be guara...
Blinds, pool and accessories, shed, spare pool pump, lighting fixtures, microwave, cedars watering system, balcony carpets, level 2 charging station. All inclusions are left without legal guarantee and cannot be guaranteed functional at the time of taking possession.
Read more Read lessChandelier in upstairs hallway, fridge, stove, washer, dryer, freezer, all TV's on walls with their anchoring systems, exterior retractable hoses, temporary fencing, back patio heaters. The following items are exclude...
Chandelier in upstairs hallway, fridge, stove, washer, dryer, freezer, all TV's on walls with their anchoring systems, exterior retractable hoses, temporary fencing, back patio heaters. The following items are excluded but negotiable: dishwasher, wine cellar, shelves in pantry and front left thermoplastic shed.
Read more Read less** Interior pictures coming soon
** Pyrite PSPI: 10 (negligible)
Main Floor:
** Entrance hall with adjacent space to welcome your guests
** Open concept living and dining room
** Kitchen with ...
** Interior pictures coming soon
** Pyrite PSPI: 10 (negligible)
Main Floor:
** Entrance hall with adjacent space to welcome your guests
** Open concept living and dining room
** Kitchen with central island and very large walk-in pantry
** Powder Room
Upstairs:
** Master bedroom with walk-in closet
** Two other good-sized bedrooms with small walk-in closets
** Bathroom
** Hardwood floors
Basement:
** Family room
** Bedroom with walk-in closet
** Full bathroom with walk-in shower
** Large space that can be used for storage, a workshop, or other purposes, depending on your needs
Exterior:
** Superb, large, private backyard, fenced and lined with cedar hedges, ideal for relaxing and entertaining
** In-ground, heated pool
** Huge 15 x 11-foot red cedar patio
** Planters for growing herbs, vegetables, or other items
** Shed
** Red cedar front porch
** Parking for 6+1 cars
Renovations/improvements
2016:
- Roof
- New soffits with lights
- Furnace for electric water heating system
2017:
- Windows (main and 2nd floors)
- Doors
- Balconies (front and back) in red cedar wood and metal roofing
- Masonry jointing (front) and repairs to accommodate new windows and balcony roofs
- FLO Home X5 EV charging station Level 2
2020/2022:
- Frost fences around the backyard and ornemental fence on the front left side
2021:
- Heated inground pool with waterfall and salt filtration system
2022:
- Pool and backyard landscaping, dry underground drainage for gutter water (front) and underground water pipe for pool
backwash
- Cedar hedges with professional grade cedar watering system
- Shed with electricity
- Electrical installation for the backyard
2024:
- Main floor: renovated kitchen, pantry, powder room and entrance closet, new ceramic floor
- Basement: complete new bathroom, windows (except 2) and floor (ceramic in bathroom and floating floor in living area
and extra room)
- Pool glass fence (meets new regulations)
- Front yard landscaping with additional space for parking in front of the house (stone slab) and new water outlet closer to front yard
2025:
- New "Wi-Fi" pool pump (3hp programmable)
- Heat pump
- Outside parking for 6+1 cars
*Note: Ornemental window in right bedroom will be replaced.
Don't miss this opportunity to acquire this superb property, renovated and well maintained over the last 20 years by the same owners that offers comfort and amenities.
We use cookies to give you the best possible experience on our website.
By continuing to browse, you agree to our website’s use of cookies. To learn more click here.