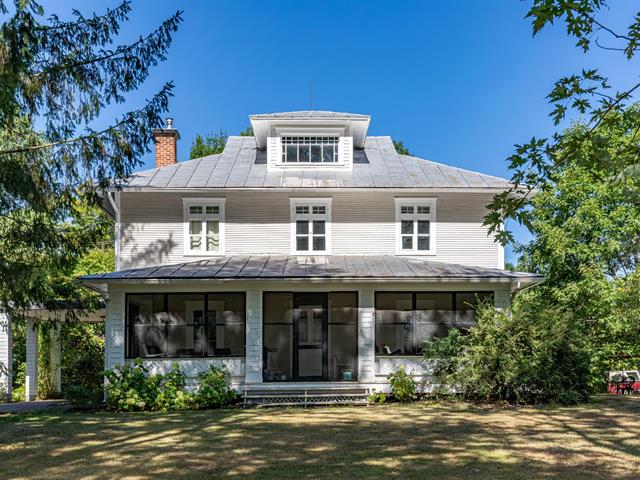We use cookies to give you the best possible experience on our website.
By continuing to browse, you agree to our website’s use of cookies. To learn more click here.

505, Rue Principale,
Saint-Paul-de-l'Île-aux-Noix
Centris No. 18784441

16 Room(s)

5 Bedroom(s)

2 Bathroom(s)

1 Powder room(s)
A Gentleman Farmer's Dream. Timeless Charm Meets Rural Serenity Discover this stunning American Foursquare-style residence, solidly built in 1908 and rich in period character. Featuring generous room sizes, high ceilings, abundant natural light, and exquisite original details, this home exudes warmth and elegance. A wood-burning fireplace anchors the inviting living room, perfect for cozy winter evenings, while the spacious screened-in porch offers the ideal spot to enjoy long summer nights. Set on over two private acres with no immediate neighbors, the property ensures peace and privacy rarely found so close to the city.
Room(s) : 16 | Bedroom(s) : 5 | Bathroom(s) : 2 | Powder room(s) : 1
Blinds, fixtures, light fixtures, range hood, central heat pump, wood-burning fireplace, shed, and barn.
This magnificent American Foursquare-style residence, solidly built in 1908, effortlessly blends timeless character with rural serenity. Step inside and be charmed by its spacious rooms, soaring ceilings, abundant nat...
This magnificent American Foursquare-style residence, solidly built in 1908, effortlessly blends timeless character with rural serenity. Step inside and be charmed by its spacious rooms, soaring ceilings, abundant natural light, and beautifully preserved period details throughout. The inviting wood-burning fireplace in the living room offers cozy comfort on winter days, while the expansive screened-in porch is perfect for enjoying peaceful summer evenings. Set on over two acres with no nearby neighbors, the property provides unmatched privacy and tranquility. Ideally located close to all essential amenities and less than 40 minutes from the Champlain Bridge, this unique home offers the perfect balance of country living and convenience.
Read more Read lessWe use cookies to give you the best possible experience on our website.
By continuing to browse, you agree to our website’s use of cookies. To learn more click here.