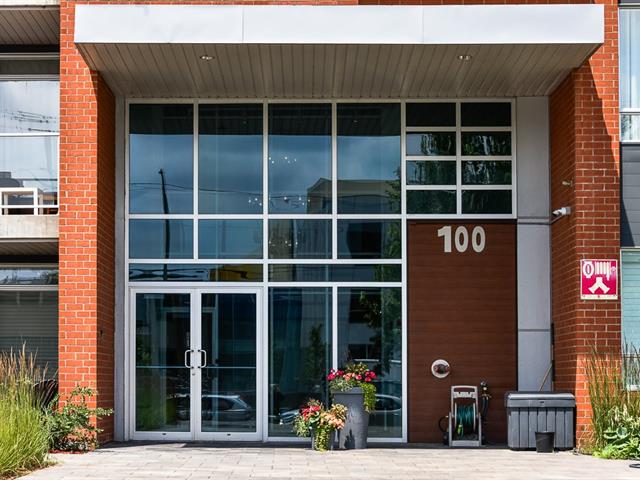We use cookies to give you the best possible experience on our website.
By continuing to browse, you agree to our website’s use of cookies. To learn more click here.

100, Rue Cartier,
apt. 603,
Saint-Lambert
Centris No. 16190747

11 Room(s)

3 Bedroom(s)

2 Bathroom(s)

89.10 m²
pacious, modern condo on the 6th floor offering two bedrooms and a closed office that can be used as a third bedroom. The master bedroom includes a walk-in closet and an en-suite bathroom. Open-concept living space combining the kitchen, living room, and dining room, a second full bathroom, a separate laundry room, indoor parking, and private storage. Walking distance from the train and the village of Saint-Lambert with its shops, restaurants, and services. Ideal for professionals or young families seeking comfort, style, and accessibility.
Room(s) : 11 | Bedroom(s) : 3 | Bathroom(s) : 2 | Powder room(s) : 0
Light fixtures, dishwasher
Fridge, stove, washer and dryer
Spacious and modern 6th-floor condo offering 3 bedrooms, one of which is a den that can easily serve as a third bedroom or a home office. The primary bedroom features a walk-in closet and a private ensuite bathroom, c...
Spacious and modern 6th-floor condo offering 3 bedrooms, one of which is a den that can easily serve as a third bedroom or a home office. The primary bedroom features a walk-in closet and a private ensuite bathroom, creating a peaceful and private retreat.
The unit also includes a second full bathroom, a dedicated laundry room, and a bright, open-concept living area that seamlessly connects the kitchen, dining, and living spaces--ideal for both daily living and entertaining.
Additional conveniences include indoor garage parking and a private storage space.
Ideally located within walking distance to the train station and the charming Village of Saint-Lambert, with cafés, shops, restaurants, and essential services just steps away.
A perfect home for professionals, a young family, or anyone looking for space, style, and convenience in a sought-after location.
We use cookies to give you the best possible experience on our website.
By continuing to browse, you agree to our website’s use of cookies. To learn more click here.