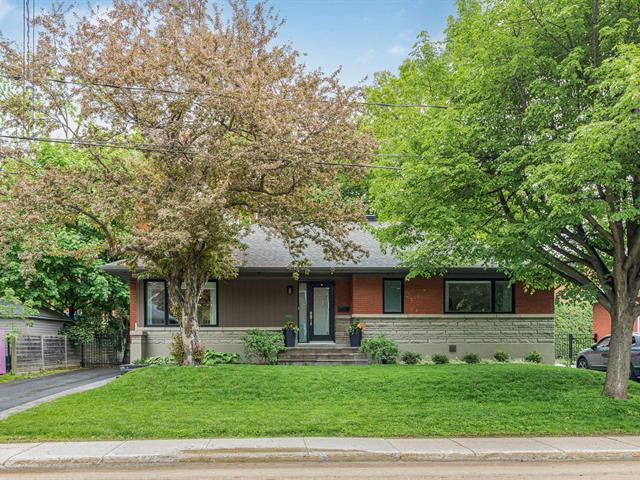We use cookies to give you the best possible experience on our website.
By continuing to browse, you agree to our website’s use of cookies. To learn more click here.

538, Av. Wickham,
Saint-Lambert
Centris No. 10174175

15 Room(s)

4 Bedroom(s)

2 Bathroom(s)
Stunning turnkey bungalow located on a quiet, tree-lined street in a family-friendly area of St-Lambert. Thoughtfully renovated with style and attention to detail, this home is both elegant and practical for everyday family living and entertaining guests. Mid-century touches add character and charm. The home is a nice hybrid of suburban and urban living as it's located within walking distance of Alexandra Park (pool, tennis, etc.), public transport, shopping and schools.
Room(s) : 15 | Bedroom(s) : 4 | Bathroom(s) : 2 | Powder room(s) : 0
Main Floor
Three good-sized bedrooms (hardwood floors).
Renovated bathroom with a double-sized vanity featuring plenty of storage and counter space,custom mirror andglass shower door, and high-quality Baril pl...
Main Floor
Three good-sized bedrooms (hardwood floors).
Renovated bathroom with a double-sized vanity featuring plenty of storage and counter space,custom mirror andglass shower door, and high-quality Baril plumbing fixtures.
U-shaped kitchen perfect for meal prep and baking cookies with the kids, with view of the backyard.
Bright, spacious living room with large windows and a newly added electric fireplace for extra coziness.
Large entrance (ceramic) with space and storage for school bags, shopping bags, etc.
Basement
High ceilings and oversized windows add to the roominess of these spaces
Very big family room with space for playing, relaxing and/or watching TV
Gym area (could be converted into an office or additional living space)
Second full bathroom
Fourth bedroom with walk-in closet
Ample storage in two dedicated rooms
Separate laundry room equipped with large counterspace and drying racks
Exterior
Parking for at least three cars
Large deck and patio area, perfect for entertaining
Private, beautifully landscaped backyard
This home is move-in ready and perfect for a family looking to settle into the vibrant and welcoming St-Lambert community.
Recent Renovations and Upgrades
Doors and windows (2016)
Perimeter wood fence (2012) and front aluminum fence (2018)
Front and back uni-stone (2014)
Kitchen (2011)
Electrical system (2011)
Furnace (2011)
Air exchanger upgrade (2016)
Roof (2013)
Thermopump (2018)
Ground floor was modernized in 2024 with custom carpentry in the entrance, around the fireplace, and upstairs bathroom. This includes total bathroom renovation and repainting of entire floor.
Custom IKEA Pax system installed floor-to-ceiling in basement storage (2024)
Custom window coverings across entire home (done in two phases: 2018 and 2024)
We use cookies to give you the best possible experience on our website.
By continuing to browse, you agree to our website’s use of cookies. To learn more click here.