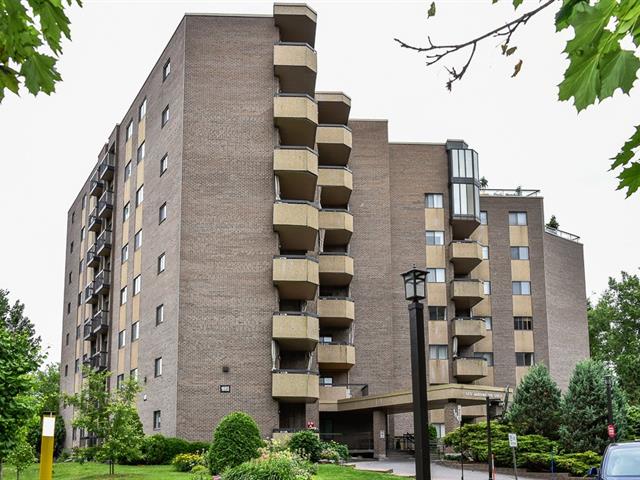We use cookies to give you the best possible experience on our website.
By continuing to browse, you agree to our website’s use of cookies. To learn more click here.

1665, Av. Victoria,
apt. 503,
Saint-Lambert
Centris No. 19344596

11 Room(s)

3 Bedroom(s)

2 Bathroom(s)

133.59 m²
3-Bedroom Condo -- 1,440 sq ft -- Golf View Spacious 3-bedroom condo with a large private terrace offering unobstructed views of the golf course. This bright 1,440 sq ft unit includes two parking spaces (one indoor, one outdoor). Located near the REM, commuter train, and public transit services. Walking distance to shops, restaurants, and cafes. The complex includes a gym, pool, and sauna. A prime location for an active and convenient lifestyle.
Room(s) : 11 | Bedroom(s) : 3 | Bathroom(s) : 2 | Powder room(s) : 0
White Inglis refrigerator, White GE stove, White Bosch dishwasher, Microwave, White LG washer / White Inglis dryer, Kitchen hood, Central vacuum and accessories, Curtains, rods and blinds, Lighting fixtures, Small liv...
White Inglis refrigerator, White GE stove, White Bosch dishwasher, Microwave, White LG washer / White Inglis dryer, Kitchen hood, Central vacuum and accessories, Curtains, rods and blinds, Lighting fixtures, Small living room bookcase, 2 Custom-made furniture with Murphy bed in the two small bedrooms
Read more Read lessSpacious 3-Bedroom Condo with Golf View -- Prime Location
Discover this beautiful, bright, and meticulously maintained 1,440 sq ft condo, offering the perfect balance of comfort, space, and quality of life. W...
Spacious 3-Bedroom Condo with Golf View -- Prime Location
Discover this beautiful, bright, and meticulously maintained 1,440 sq ft condo, offering the perfect balance of comfort, space, and quality of life. With its 3 generously sized bedrooms, this unit will captivate you with its breathtaking view of the golf course--a peaceful setting ideal for your quiet mornings or relaxing evenings.
Enjoy a large private terrace for your outdoor moments, perfect for entertaining or simply relaxing.
Located just minutes from public transit services, including the REM and the commuter train, you benefit from quick access to the city while enjoying a peaceful residential environment.
The condo includes two parking spaces--one indoor and one outdoor--for maximum convenience.
This complex also offers a fully equipped gym, a pool, and a sauna for an active and relaxing lifestyle every day. Close to shops, restaurants and cafes, this property is perfect for professionals, small families or anyone looking for a modern and well-located living environment.
We use cookies to give you the best possible experience on our website.
By continuing to browse, you agree to our website’s use of cookies. To learn more click here.