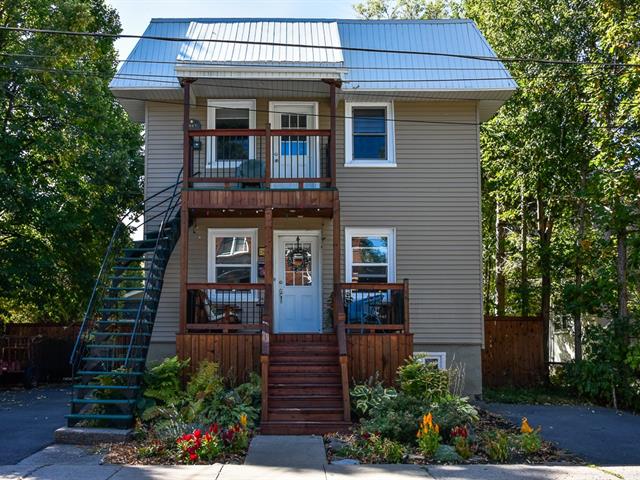We use cookies to give you the best possible experience on our website.
By continuing to browse, you agree to our website’s use of cookies. To learn more click here.

1867 - 1871, Rue St-Pierre,
Longueuil (Le Vieux-Longueuil)
Centris No. 28637874

3 Room(s)

3 Bedroom(s)

1 Bathroom(s)

1 Powder room(s)
Charming duplex with a cozy backyard, versatile studio/workshop, and income-generating second-floor unit. Located near parks and green spaces, with easy access to bridges and nearby public transportation. Comfort, convenience, and investment potential all in one place! *** Possibility having double occupancy. ***
Room(s) : 3 | Bedroom(s) : 3 | Bathroom(s) : 1 | Powder room(s) : 1
Fridge (as is), Stove, dishwasher, washer and dryer (1871), washer and dryer (Stackable) fridge and stove (1867), light fixtures in both units, china cabinet in the studio, as well as the work benches.
Light fixtures in primary bedroom, living room and dining room (1871), stained glass light fixture (1867)
Charming duplex offering both comfort and potential. It features a three-bedroom apartment on two floors, a versatile studio/workshop, and a private and inviting backyard, ideal for relaxing in peace or entertaining f...
Charming duplex offering both comfort and potential. It features a three-bedroom apartment on two floors, a versatile studio/workshop, and a private and inviting backyard, ideal for relaxing in peace or entertaining family and friends.
The property, along with a second-floor unit, generates rental income. This is a great opportunity for an owner-occupant looking for additional income.
*** Possibility having double occupancy. ***
Located in a sought-after area, close to parks, green spaces, schools, and daycares, this duplex also benefits from quick access to the Jacques-Cartier, Victoria, and Champlain bridges, allowing you to reach Montreal in just minutes. In addition, its proximity to public transportation and the Longueuil metro station makes your daily commute easy.
A perfect balance between quality of life and investment potential.
We use cookies to give you the best possible experience on our website.
By continuing to browse, you agree to our website’s use of cookies. To learn more click here.