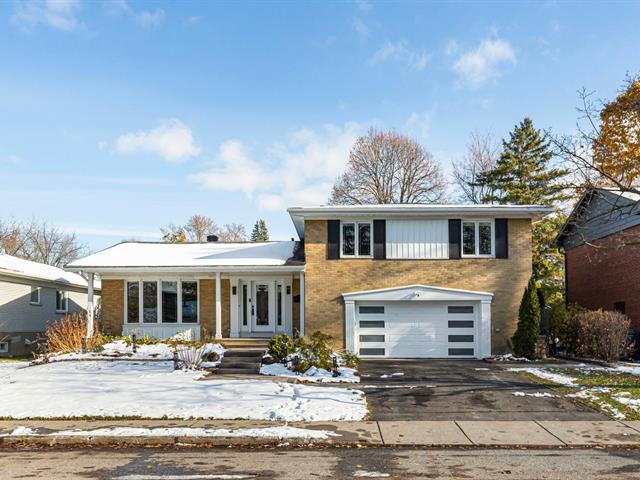We use cookies to give you the best possible experience on our website.
By continuing to browse, you agree to our website’s use of cookies. To learn more click here.

780, Rue Boissy,
Saint-Lambert
Centris No. 24453794

13 Room(s)

4 Bedroom(s)

2 Bathroom(s)

1 Powder room(s)
Welcome to this spacious and very bright split-level home located on a beautiful tree-lined street, just a short walk from Houde Park. Offering generous room sizes and multiple living areas, this property is ideal for a family looking to establish themselves in St-Lambert. The landscaping enhances the home's charm, with abundant perennial (vivaces) gardens in both the front and back yards--perfect for easy, low-maintenance yet beautiful gardening throughout the seasons. The backyard is a true oasis--private, peaceful, and designed for relaxation--with a fenced pool, dining area, and plenty of space to unwind.
Room(s) : 13 | Bedroom(s) : 4 | Bathroom(s) : 2 | Powder room(s) : 1
Main Floor
The main floor features a large, sun-filled living room and dining room with hardwood floors. The dining room is enhanced by patio doors that open directly onto the backyard, creating an ideal flow for ...
Main Floor
The main floor features a large, sun-filled living room and dining room with hardwood floors. The dining room is enhanced by patio doors that open directly onto the backyard, creating an ideal flow for entertaining. A bright eat-in kitchen completes this level.
Second Floor
A few stairs up lead to three well-sized bedrooms. The primary bedroom includes an ensuite bathroom, a large walk-in closet, and patio doors leading to a private balcony overlooking the tranquil backyard. A second bathroom connects directly to the ensuite in a practical shared layout.
Garen level
A few stairs down from the main living area is a spacious family room with a fireplace and direct access to the backyard through patio doors. This level also includes a powder room and access to the double garage.
Basement
The home continues with a high-ceiling basement offering an additional bedroom, a large laundry room, and generous storage space.
This is the perfect home for a family seeking brightness, space, comfort, and room for everyone to enjoy both private areas and inviting common spaces for gatherings and cozy movie nights--inside and out.
We use cookies to give you the best possible experience on our website.
By continuing to browse, you agree to our website’s use of cookies. To learn more click here.